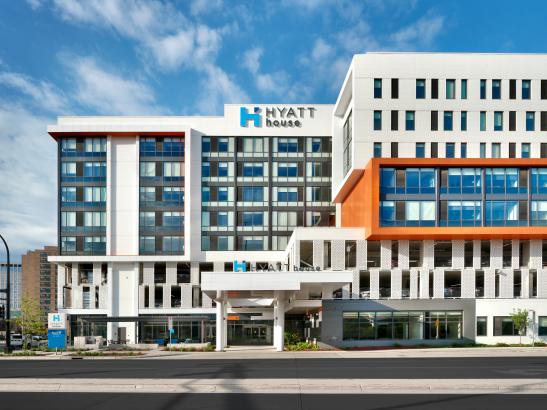- Hyatt House
- 110 Civic Center Drive NW
- Rochester, MN 55901
- Phone: (507) 361-4649
-
visit website
|

View Gallery

Opening March 2021, discover an extended-stay hotel minutes from Mayo Clinic and Saint Marys Hospital. Stay in one of 172 rooms with fully furnished kitchenettes, including 101 suites, and kick back in a Cozy Corner with sofa-sleeper or opt for more space in our 586-square-foot one-bedroom suite. Visit the Galleria Rochester, Castle Community, Heart of the City, Soldiers Field Memorial Park, the Zumbro River, Rochester Art Center, local dining and retail, and Central Park, all a quick walk or short drive from the hotel. Enjoy on-site self parking, indoor pool, 24/7 fitness center, business center, complimentary Morning Spread daily, and Sip + Savor in the H Bar. Extended stay and daily room rates are available for patients and visitors.